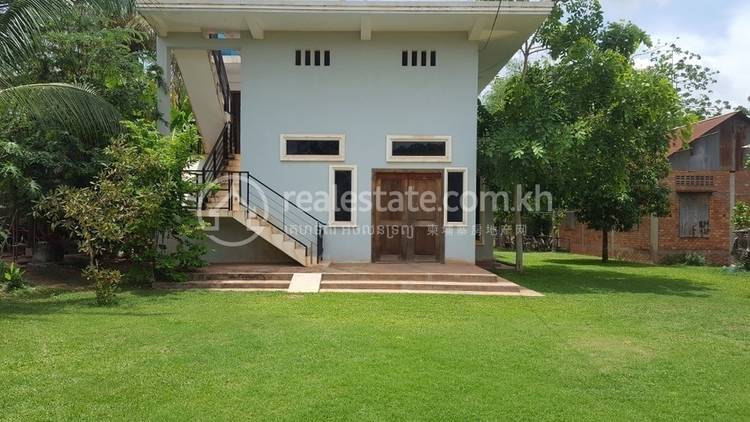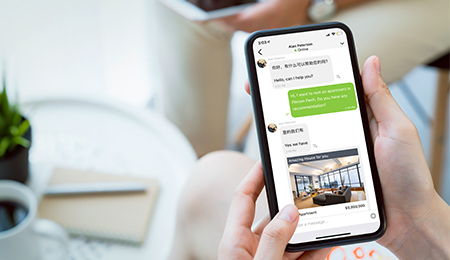
3 Bed, 3 Bath House for Sale in Sangkat Sambuor
BBU Rd Street 52, Sangkat Sambuor, Siem Reap, Siem Reap
Sale price
$277,700 | $500.0/m²
Bedroom
3
Bathroom
3
Floor Area (m²)
240
Land Area (m²)
477
Facing
S/W
Floor Level
2
Property type House
Title Hard Title
Property ID 232547
Listed 10/06/2023
Updated 11/06/2023
Contact Us
+85561 777 090
Scan the QR Code
Description
Viewing the house and its façade set against the lush lawn, at the entrance is a patio and external stairs leading to the 1st floor and an open rooftop perfect for setting up a private sky lounge, recreational area, or even the possibility of additional rooms or structure in the future. First floor can also be access from internal stairs.
The land measures 477 sqm. area while the house itself spans 240 sqm. flr area, leaving huge yard space for parking and outdoor recreation. Stepping inside a cozy living room on the ground level and an open guest room as well as two (2) of the bedrooms, two (2) shared bathrooms, and the kitchen towards the left rear part of the house. The third room is actually a studio-type room located on the mezzanine, containing its own kitchen, en suite bathroom, and a small balcony. The property dynamic space with generous parking, landscaping opportunities, and luxurious living.
The land measures 477 sqm. area while the house itself spans 240 sqm. flr area, leaving huge yard space for parking and outdoor recreation. Stepping inside a cozy living room on the ground level and an open guest room as well as two (2) of the bedrooms, two (2) shared bathrooms, and the kitchen towards the left rear part of the house. The third room is actually a studio-type room located on the mezzanine, containing its own kitchen, en suite bathroom, and a small balcony. The property dynamic space with generous parking, landscaping opportunities, and luxurious living.
Property Features
Balcony
Internet / Wifi
Pet Friendly
Views
Garden Views
Amenities
Non-Flooding
Exterior
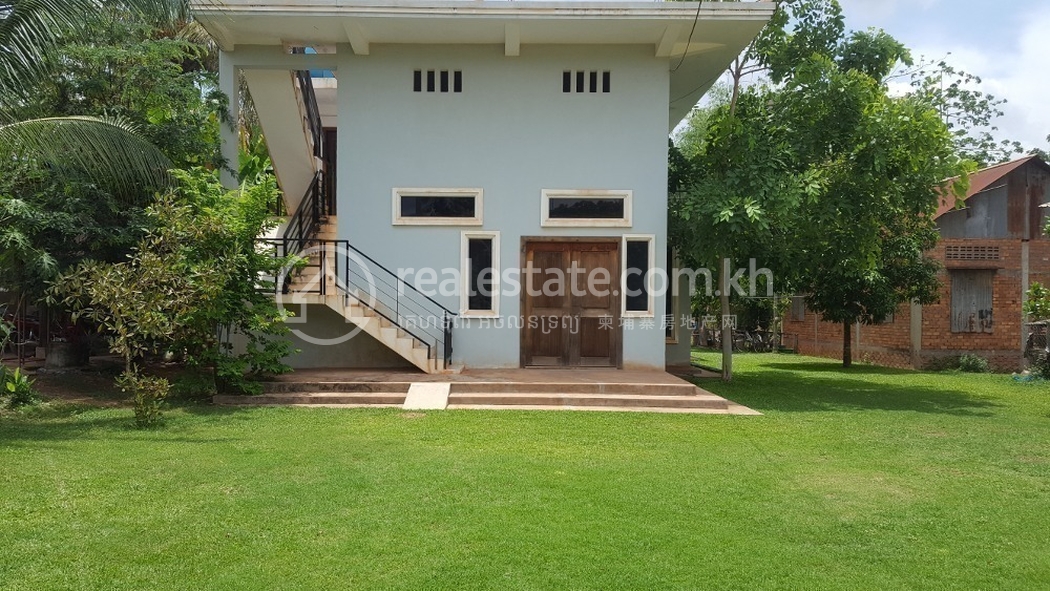
Living Areas
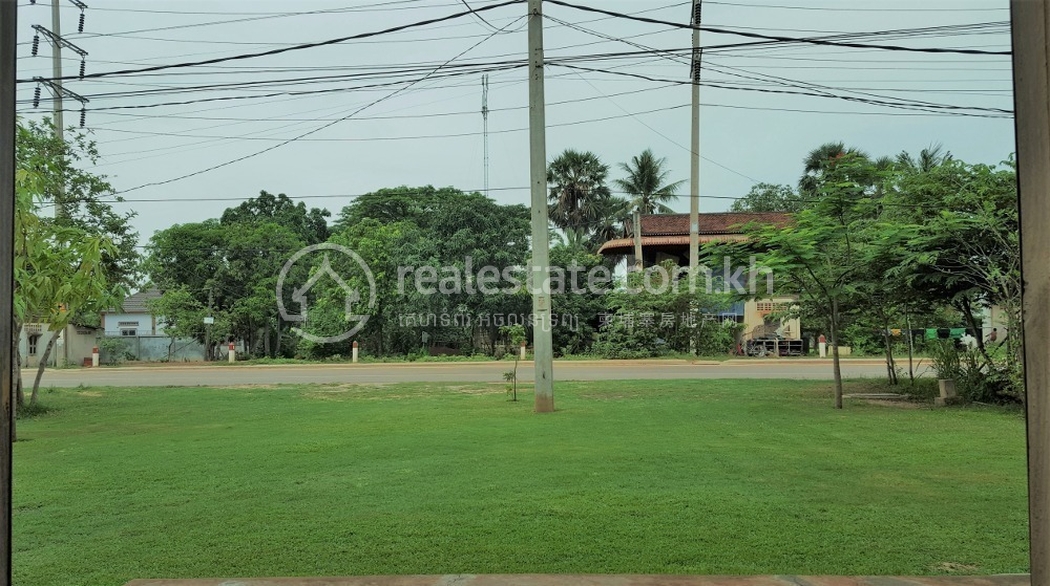
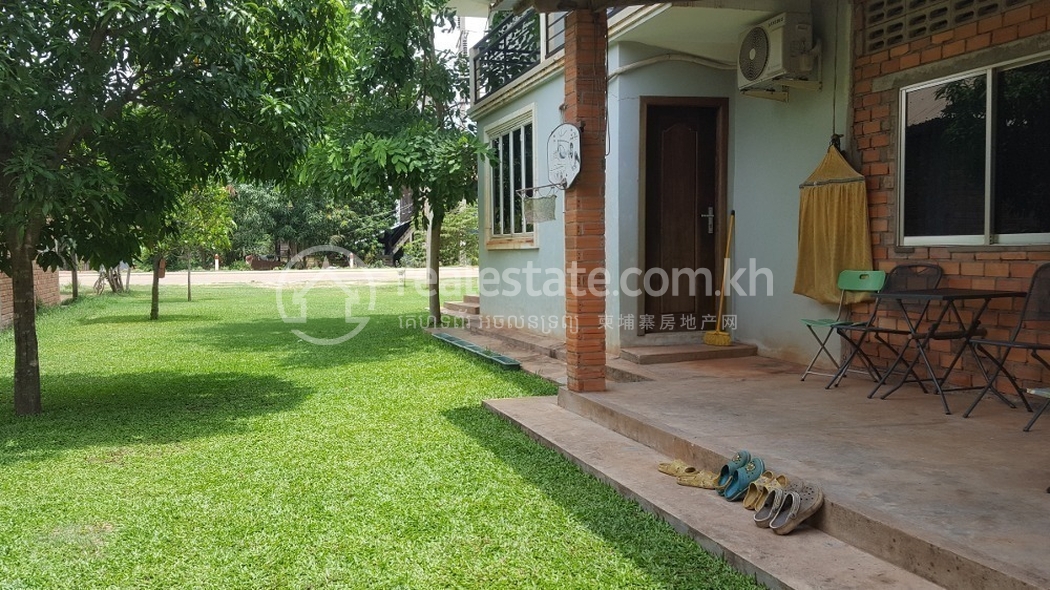
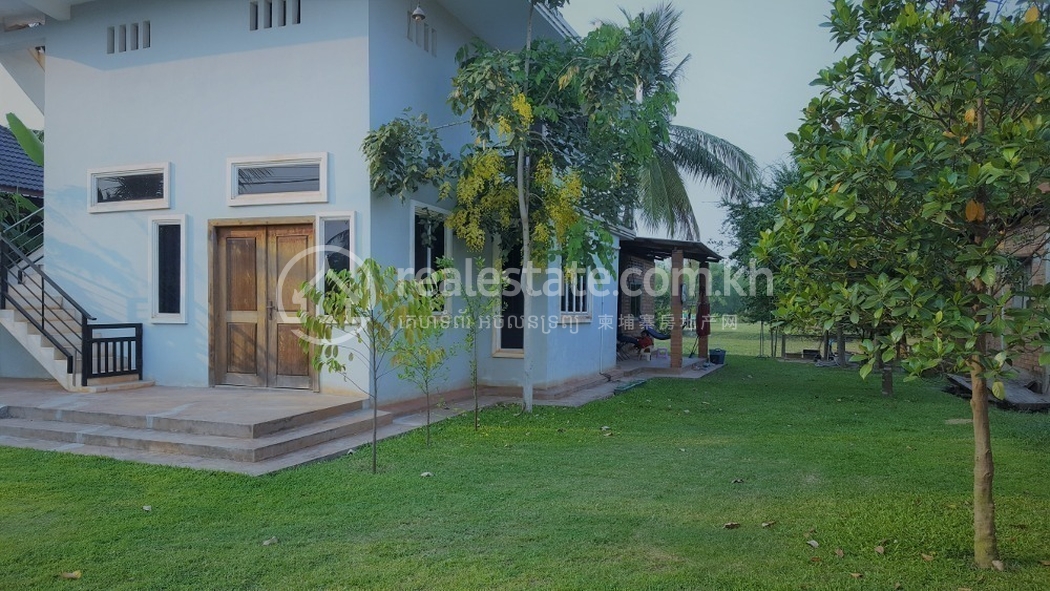
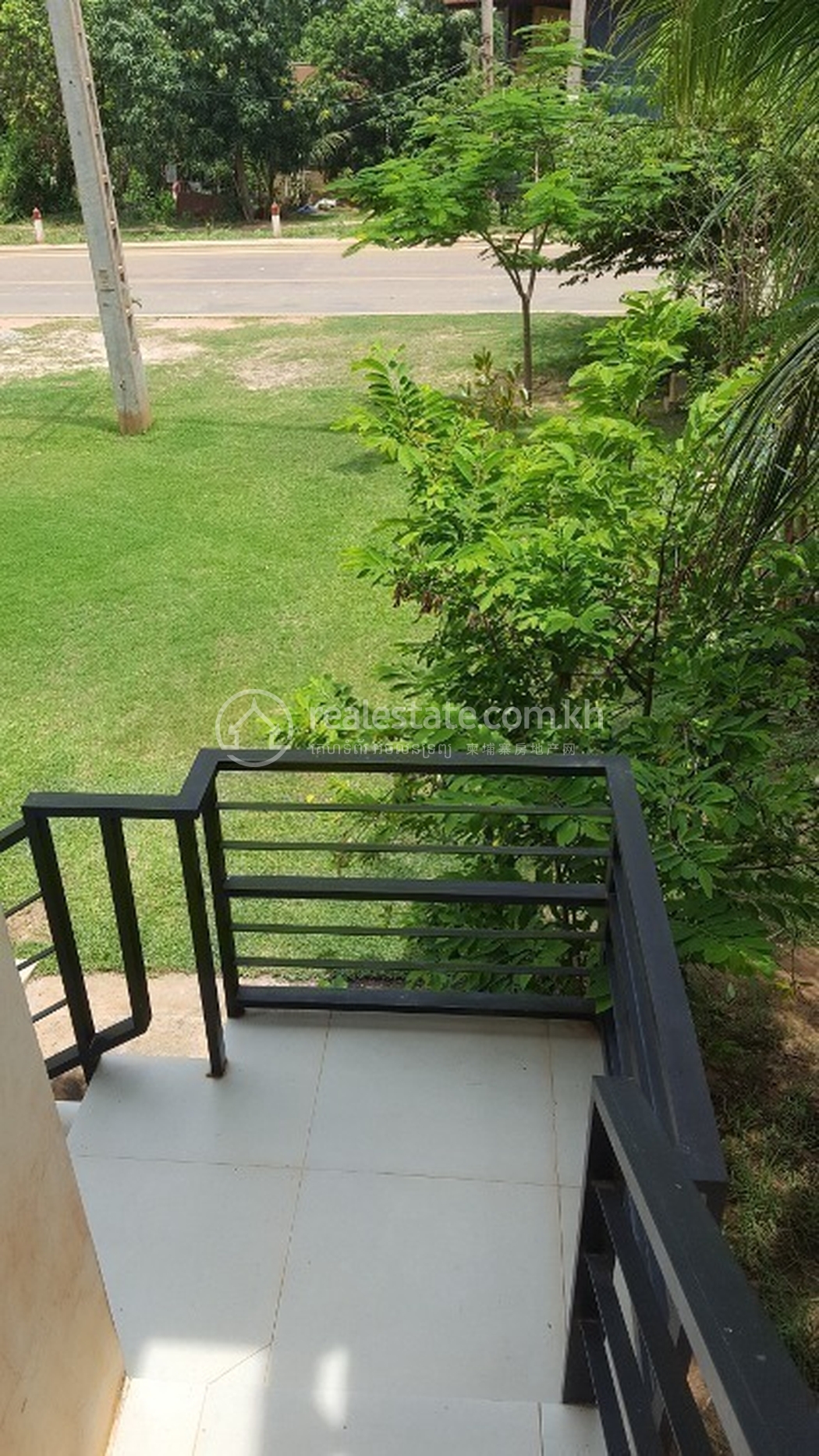
Not quite the property you were looking for?
Speak to our concierge team today and let us help you find a better fit!
Scan the QR Code
3 Bed, 3 Bath House for Sale in Sangkat Sambuor
BBU Rd Street 52, Sangkat Sambuor, Siem Reap, Siem Reap
For sale
$277,700$500.0/m²
3Bedroom
3Bathroom
240Floor Area (m²)
477Land Area (m²)
S/WFacing
2Floor Level
Modern West-style Home with Spacious Land on 30m wide commercial road with potential business opportunity/development.
Viewing the house and its façade set against the lush lawn, at the entrance is a patio and external stairs leading to the 1st floor and an open rooftop perfect for setting up a private sky lounge, recreational area, or even the possibility of additional rooms or structure in the future. First floor can also be access from internal stairs.
The land measures 477 sqm. area while the house itself spans 240 sqm. flr area, leaving huge yard space for parking and outdoor recreation. Stepping inside a cozy living room on the ground level and an open guest room as well as two (2) of the bedrooms, two (2) shared bathrooms, and the kitchen towards the left rear part of the house. The third room is actually a studio-type room located on the mezzanine, containing its own kitchen, en suite bathroom, and a small balcony. The property dynamic space with generous parking, landscaping opportunities, and luxurious living.
The land measures 477 sqm. area while the house itself spans 240 sqm. flr area, leaving huge yard space for parking and outdoor recreation. Stepping inside a cozy living room on the ground level and an open guest room as well as two (2) of the bedrooms, two (2) shared bathrooms, and the kitchen towards the left rear part of the house. The third room is actually a studio-type room located on the mezzanine, containing its own kitchen, en suite bathroom, and a small balcony. The property dynamic space with generous parking, landscaping opportunities, and luxurious living.
Property Overview
Property type: House
Title: Hard Title
Property ID: 232547
Listed: 10/06/2023
Updated: 11/06/2023
Property Features
BalconyInternet / Wifi
Pet Friendly
Views
Garden Views
Amenities
Non-Flooding
